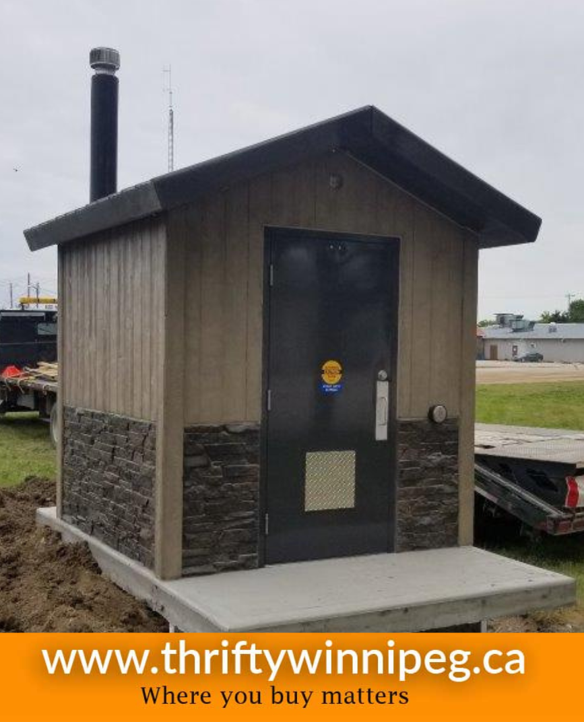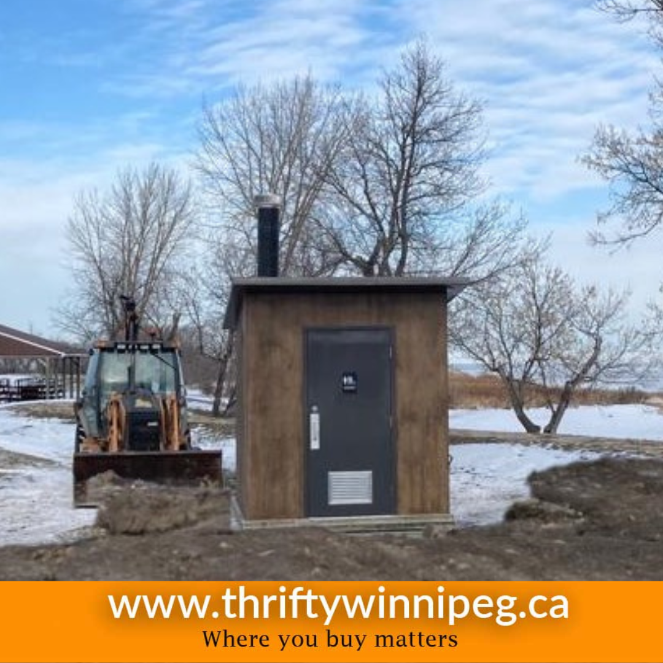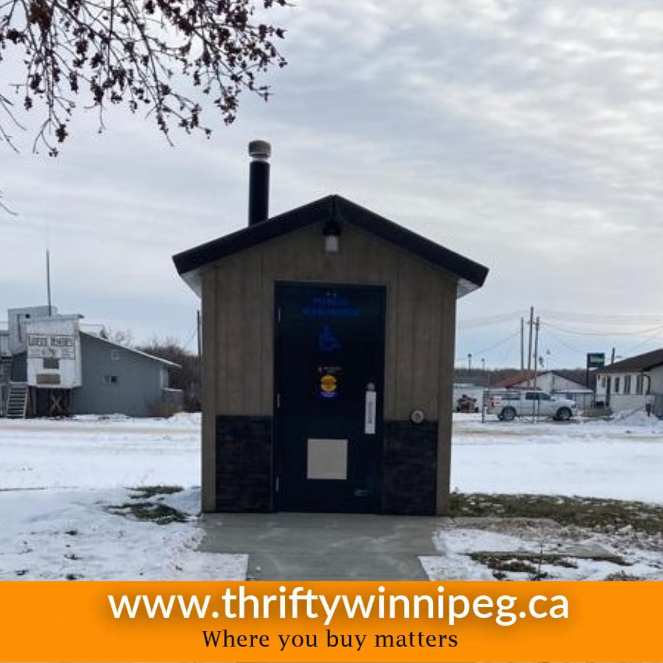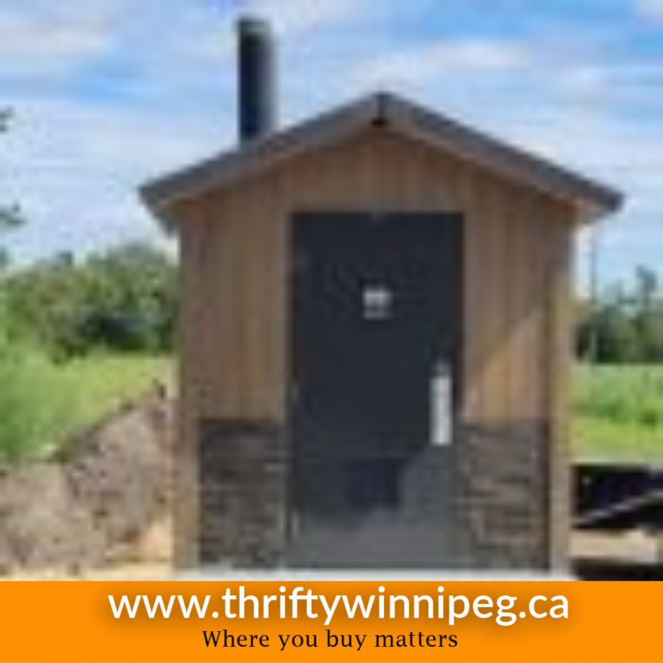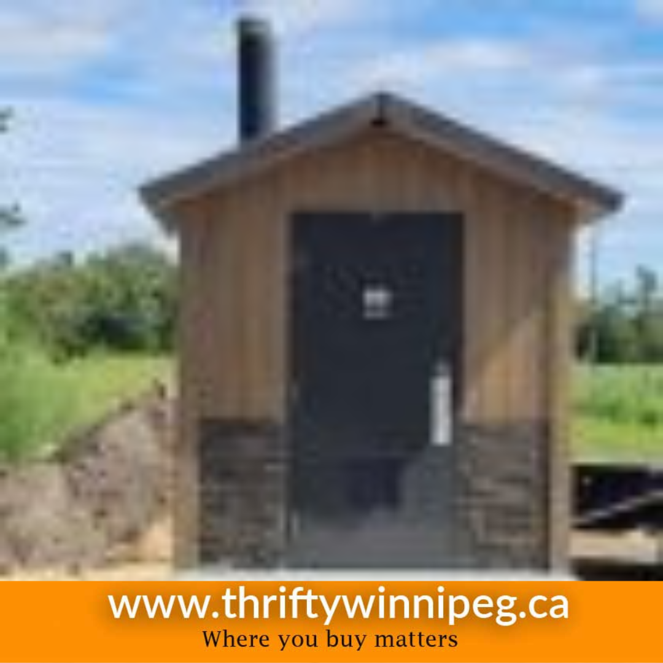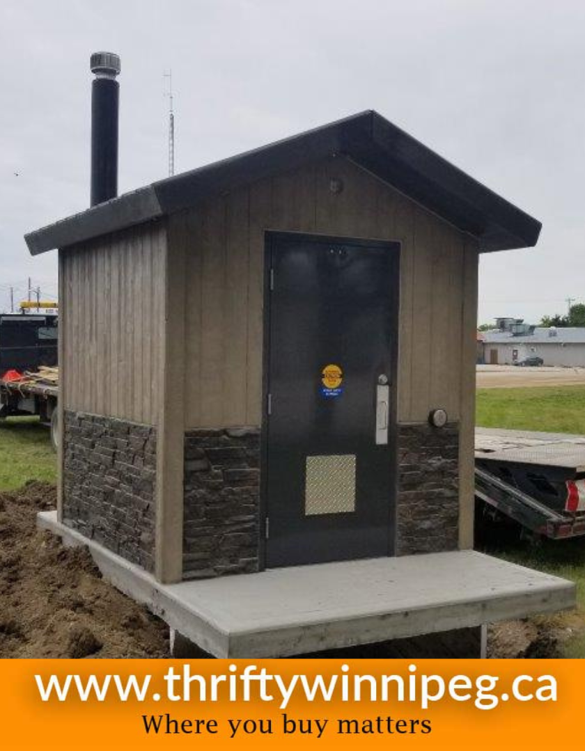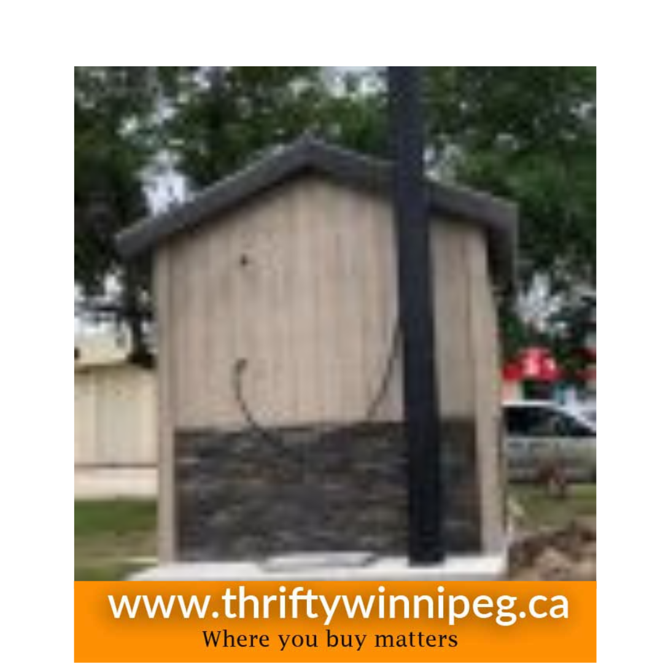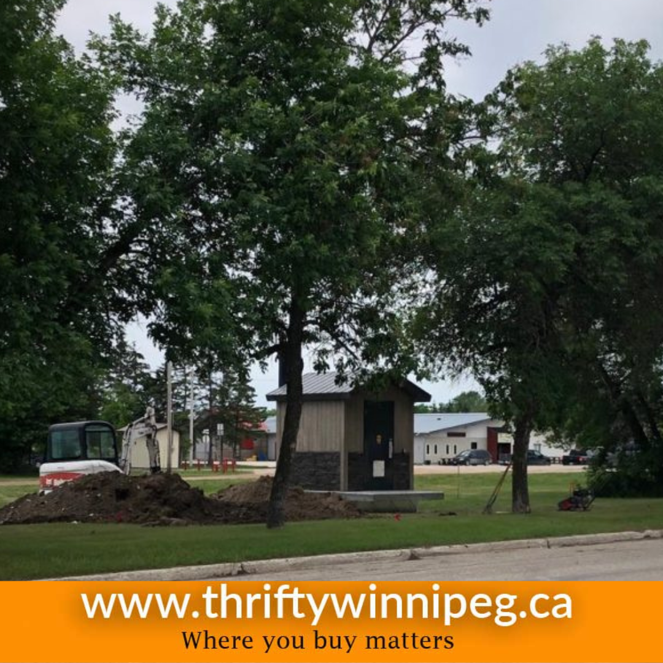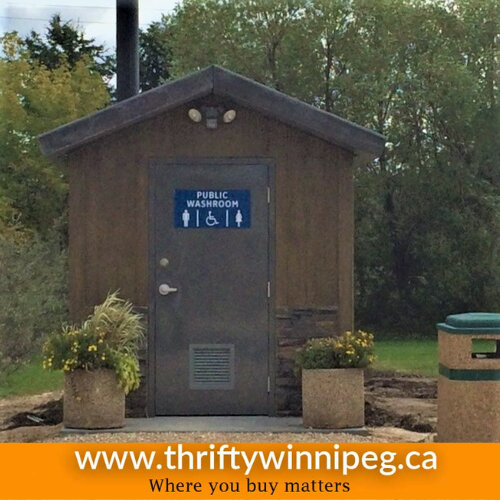$0.00
Description
Rest room with listed available options, send us a message for quote.
Precast concrete restroom with broomed finish exterior and single slope roof. Economy model (7′ x 7′ outside dimensions of walls)
Restroom will be equipped with: -1 toilet
-toilet paper dispenser
-insulated 36″ steel entrance door with closer
-wheelchair assessable dimensions and handles
-Holding tank with black 10″ vent
Fully insulated building manufactured with precast sandwich walls and 2″ styro foam insulation.
6″ vertical woodgrain formed exterior
24″ x 48″ skylight
Handicap button operator
Bottom part of exterior wall precast with drystack stone appearance and integral color.
Electric or Solar powered venting option
Peaked roof with ribbed steel form liner and wood post corners (Elite / Premier version)
BLOCKS
24″ (H) x 24″ (W) x 48″ (L) Concrete stackable block
24″ (H) x 24″ (W) x 48″ (L) Concrete cap block (SMOOTH TOP)
12″ (H) x 24″ (W) x 48″ (L) Concrete cap block (SMOOTH TOP)
Advantages:
Each building is a turnkey system that comes ready with plumbing and mounting hardware.
Controlled production and installed on-site with our experienced team.
Easy to clean and low-maintenance, will not rot, rust or breakdown.
Engineered to withstand extreme conditions caused by snow, floods, wind, and fire.
Aesthetically pleasing with the surroundings and come in a variety of finishing’s.
Manufactured to meet Builders code requirements.
Designed to have a long lifespan cycle compared to wood and metal.
Restrain exteriors easily and repair vandalism.

